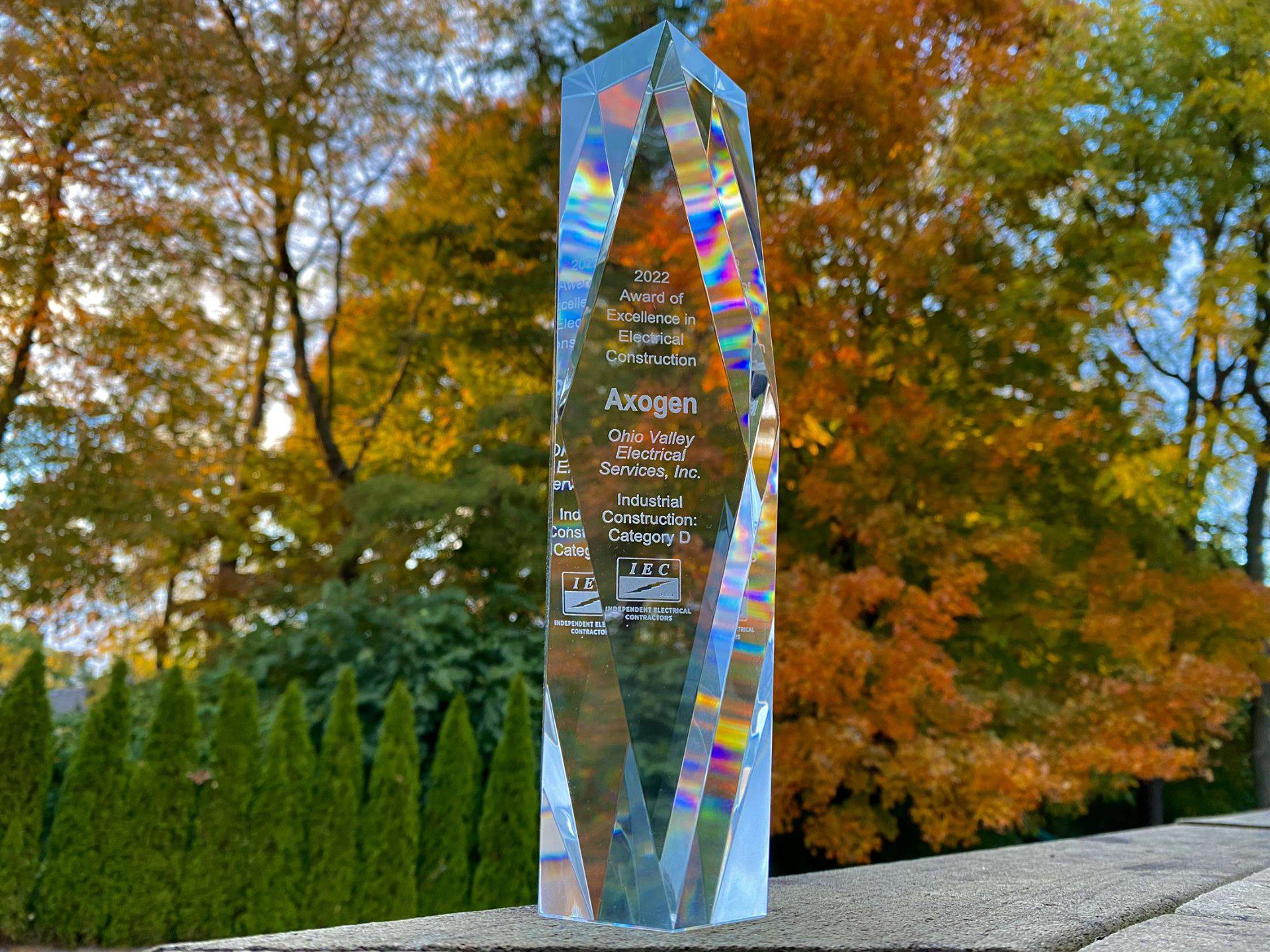This project consisted of a renovation of an 80,000 sq/ft existing building for a Bio-Medical manufacturer whose products are designed to remedy peripheral nerve damage. An entirely new 4000-amp, 480-volt electrical service was required on this building renovation. Seven 400-amp and eighteen 200-amp panels were installed, and two 200-amp uninterrupted power supplies were connected to the system, and a new backup generator was installed that is capable of supplying the entire building with power. An existing set of switch gear was also included in the project and had to be re-fed. Additionally an external manual transfer switch was installed which allowed a portable backup generator to be connected to the building should the need arise. Nine air handling units, specialty chillers and boilers along with dedicated air filtration systems were installed on this project to control the internal environment of the building. Also included were 6 surgical clean rooms, an entirely new office space and new lighting throughout the facility. We made connections to over fifty 40-degree Celsius storage freezers and made electrical connection to all customer supplied production equipment as well.


To keep an accurate record of all the planned conduit and its installation we employed Building Information Modelling (B.I.M.). The original design gave us very small amounts of space to install all required conduits, so it was imperative that we maintained a very detailed conduit layout plan. We took the conduit within the BIM model and had all conduits bent in our shop and packaged together to send to the job site.
